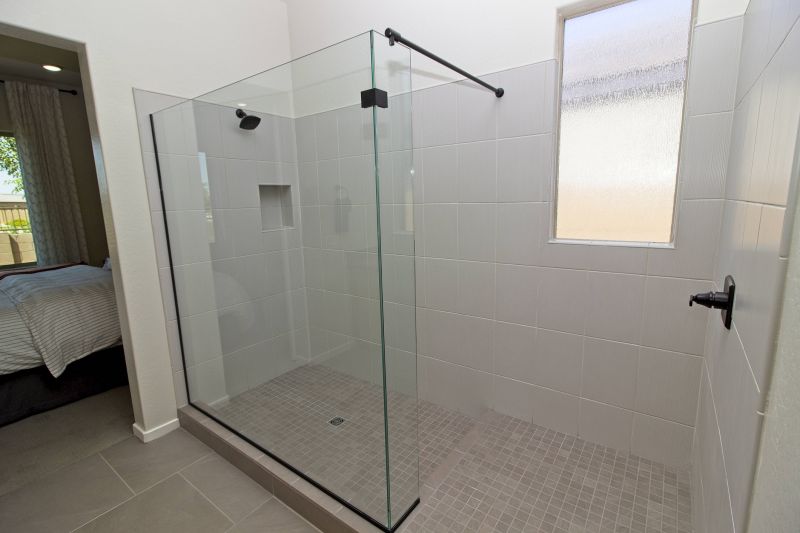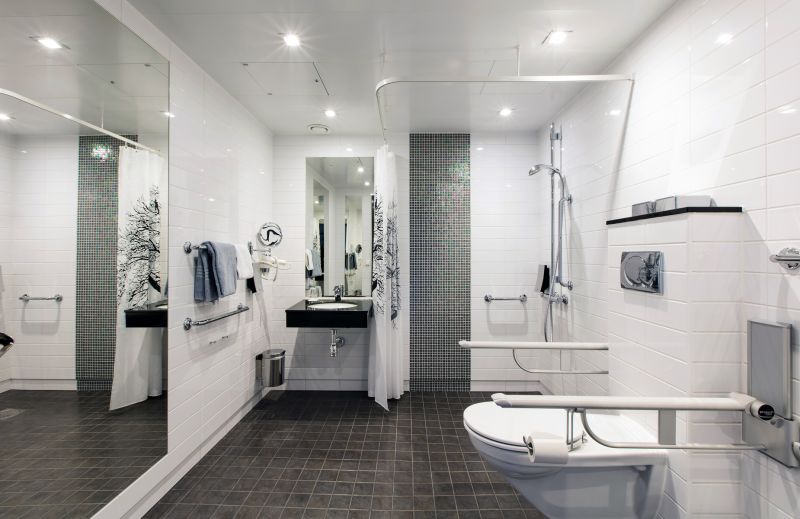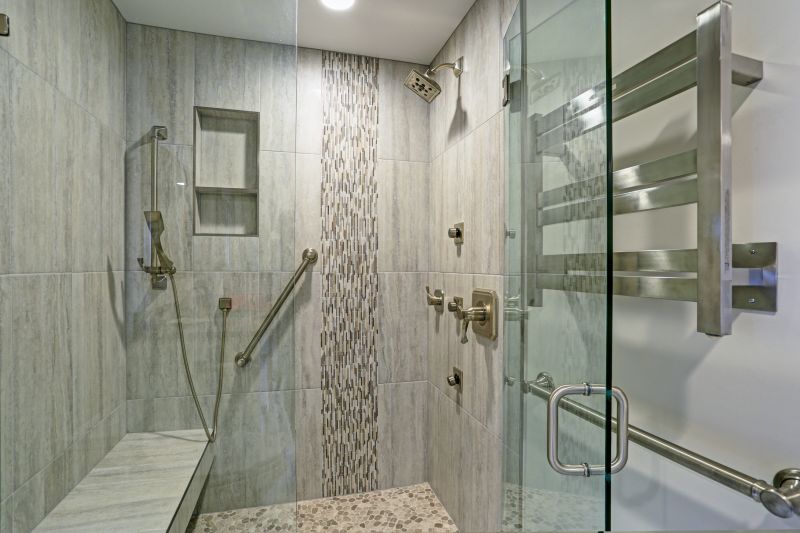Design Tips for Small Bathroom Shower Areas
Designing a small bathroom shower involves maximizing space while maintaining functionality and style. With limited square footage, selecting the right layout is essential to create an efficient and visually appealing environment. Various configurations can optimize the available area, including corner showers, walk-in designs, and enclosed units that save space without sacrificing comfort.
Corner showers utilize two walls to form a compact space, ideal for maximizing corner areas in small bathrooms. These designs often feature sliding or hinged doors to minimize space requirements and can be customized with various tile patterns and fixtures.
Walk-in showers provide an open and accessible layout, eliminating the need for doors or curtains. They enhance the sense of space and can be designed with frameless glass, making the bathroom appear larger and more modern.

A compact corner shower with glass doors fits seamlessly into a small Edinburg bathroom, providing functionality without sacrificing style.

A walk-in shower with a frameless glass enclosure creates an open feel, making the bathroom appear larger and more inviting.

Incorporating niches and shelves within the shower area maximizes storage while maintaining a clean look, ideal for small spaces.

A simple, frameless shower with a sleek design reduces visual clutter and enhances the perception of space in a compact bathroom.
Choosing the right shower layout for a small bathroom involves balancing space efficiency with aesthetic appeal. Compact designs like corner showers and walk-in configurations are popular options that can be customized with various fixtures, tile choices, and storage solutions. Incorporating glass enclosures and minimal framing enhances the sense of openness, making the bathroom feel less cramped. Additionally, utilizing built-in niches and shelves can provide vital storage without encroaching on limited space, ensuring that the shower remains functional and organized.
| Layout Type | Advantages |
|---|---|
| Corner Shower | Maximizes corner space, compact, customizable |
| Walk-In Shower | Open feel, accessible, modern design |
| Enclosed Shower with Sliding Doors | Space-saving, prevents water spillage |
| Open Shower with Minimal Framing | Creates a seamless look, enhances space perception |
| Shower with Built-In Niches | Provides storage, maintains clean aesthetics |
Effective small bathroom shower layouts can significantly enhance the usability and appearance of limited spaces. Proper planning ensures that every inch serves a purpose, whether through clever storage solutions or open designs that foster a sense of airiness. Material choices, such as large tiles or light colors, further contribute to the illusion of space. When designing a small bathroom shower, attention to detail and thoughtful layout selection are key to achieving a balance between practicality and style, ultimately creating a comfortable and attractive shower environment.

